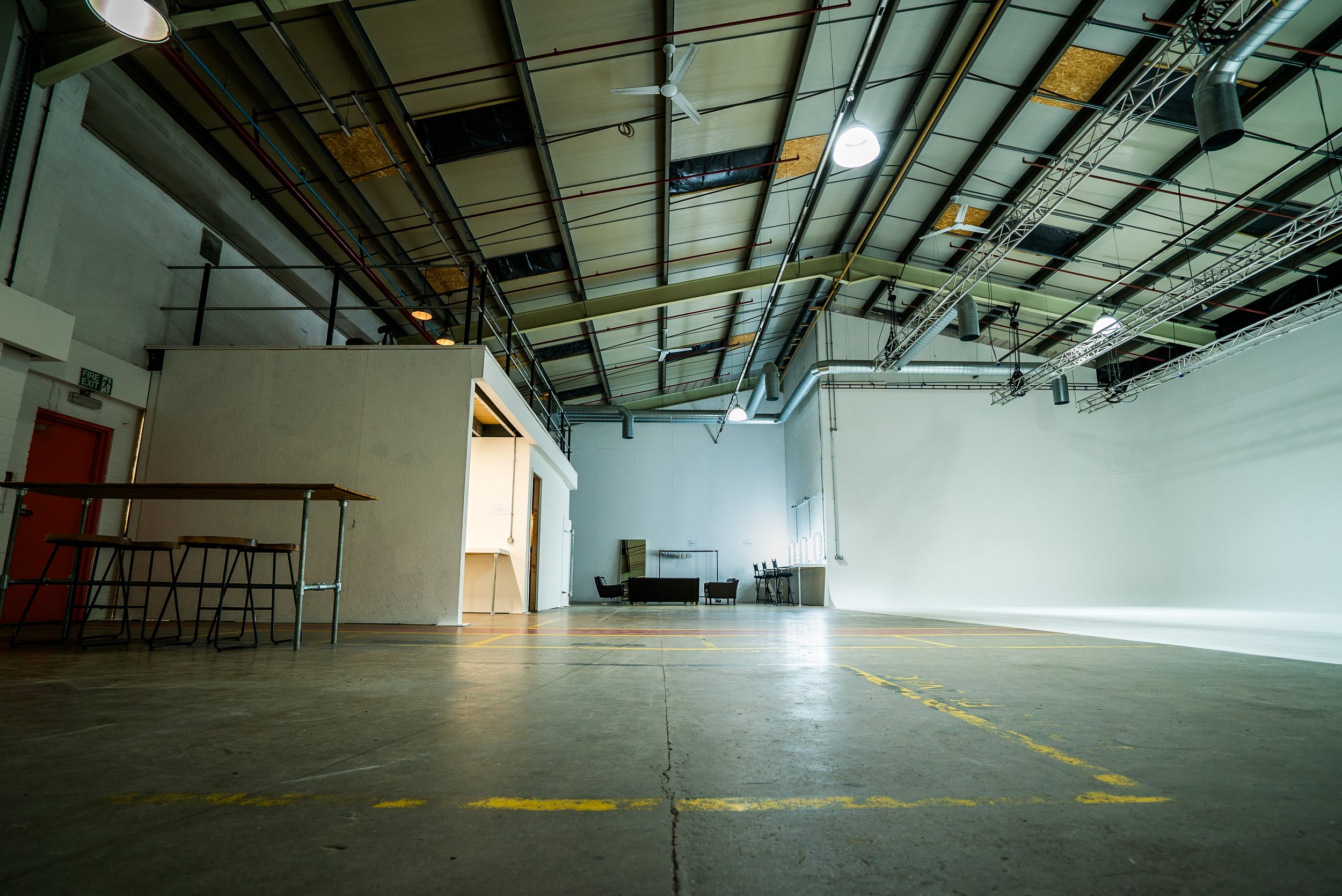STUDIO 1 at [un.titled] is our largest Film and Photography Studio with a footprint of 4,162 sqft.
STUDIO 1 comes complete with a five meter high double infinity curve, lighting rig, production hub and green room. It is the ideal studio space for medium to large scale productions as well as hosting an array of events with a considerable amount of people or for a space that is truly unique and industrial.
STUDIO 1 connects through to STUDIO 2 creating a combined floor space of 5882 sqft.
FEATURES
Drive in access
Overhead lighting rig
Air conditioning & heating
Mezzanine level
Hair and makeup area
Changing rooms
Green room complete with 50 inch television and high speed Wi-Fi
Sound system
Seating area
Dining table
Rail
Hangers
Unlimited fresh tea and coffee
Unlimited fresh still water
Steamer
Sandbags available
Trestle table available
Polyboards available
Catering available upon request at an additional cost [please enquire to see our range
of breakfast, lunch and dinner options including vegetarian, vegan and gluten free options]
An extensive range of lighting and equipment is available at an additional cost,
please enquire to find out more.
![[un.titled] Studio](http://images.squarespace-cdn.com/content/v1/62b9afc8dfdbd07c09a0854e/0c55f2fd-b271-49f2-907f-4affee85ad5f/%5Bu.%5D-Studio-Logo-3-Orange.png?format=1500w)



















